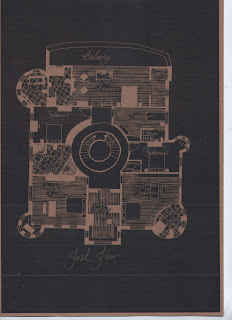my kitchen and piano room design for my Dream Home Castle. Both in pastels.
This is the ground floor plans, which I included a swimming pool to the rear of the property.
 I designed the shape of the pool from my drawing of an abstract thistle shape which I thought was a subtle way of incorporating a scottish element without it looking too obvious.
I designed the shape of the pool from my drawing of an abstract thistle shape which I thought was a subtle way of incorporating a scottish element without it looking too obvious. This is the first floor plan showing the bedrooms all leading off central staircase and hallway. The master bedroom has a balcony overlooking beautiful gardens.
This is the first floor plan showing the bedrooms all leading off central staircase and hallway. The master bedroom has a balcony overlooking beautiful gardens. This would be my dream location, on the banks of lock Awe or similar. I drew building then kept it obviously out of perspective and added it to the landscape.
This would be my dream location, on the banks of lock Awe or similar. I drew building then kept it obviously out of perspective and added it to the landscape.


No comments:
Post a Comment