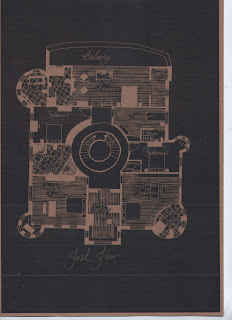My Research and Inspiration for a new themed restaurant to be situated on the South pier at Kirkcaldy harbour.
Aerial Views of the harbour at Kirkcaldy showing the South pier with the existing old building.
It is shaped similar to a number 9.
This is a large capstan situated on the harbour and it inspired my idea of a revolving restaurant.
Steps leading up to the pier-there are 39!
This lead me to research the novel 'The 39 Steps' by John Buchan-he grew up in Kirkcaldy therefore it felt relevant to use this as a reference.
'The 39 Steps' by John Buchan
John Buchan aged 7 approx.
Design Solution
I used the numbers '39' to plan out the floor plan designs.
A sketch of how I envisaged the building from the harbour and also a view from the sea.
CAD Vectorworks model of 3 levels in restaurant.
Presentation Boards
Inspiration board
Ground floor plan and layout
First floor plan and layout
Revolving restaurant on Second Floor
Lighting plans for all 3 levels
First floor booth seating all around the window to maximise views over the River Forth.
First floor plan layout showing booth window seating and also private dining booths with neon atmospheric lighting.
Revolving restaurant on the Second Floor.
Yas Hotel-Abu Dhabi Designed by Asymptote Architecture New York
This building inspired my design for the new roof structure for my restaurant-it is made of metal with glass, and it had LED lighting inserted inside which creates a unique lighting experience. I gave the LED lighting a miss-didn't think Kirkcaldy harbour could take it.


















































 I designed the shape of the pool from my drawing of an abstract thistle shape which I thought was a subtle way of incorporating a scottish element without it looking too obvious.
I designed the shape of the pool from my drawing of an abstract thistle shape which I thought was a subtle way of incorporating a scottish element without it looking too obvious.

